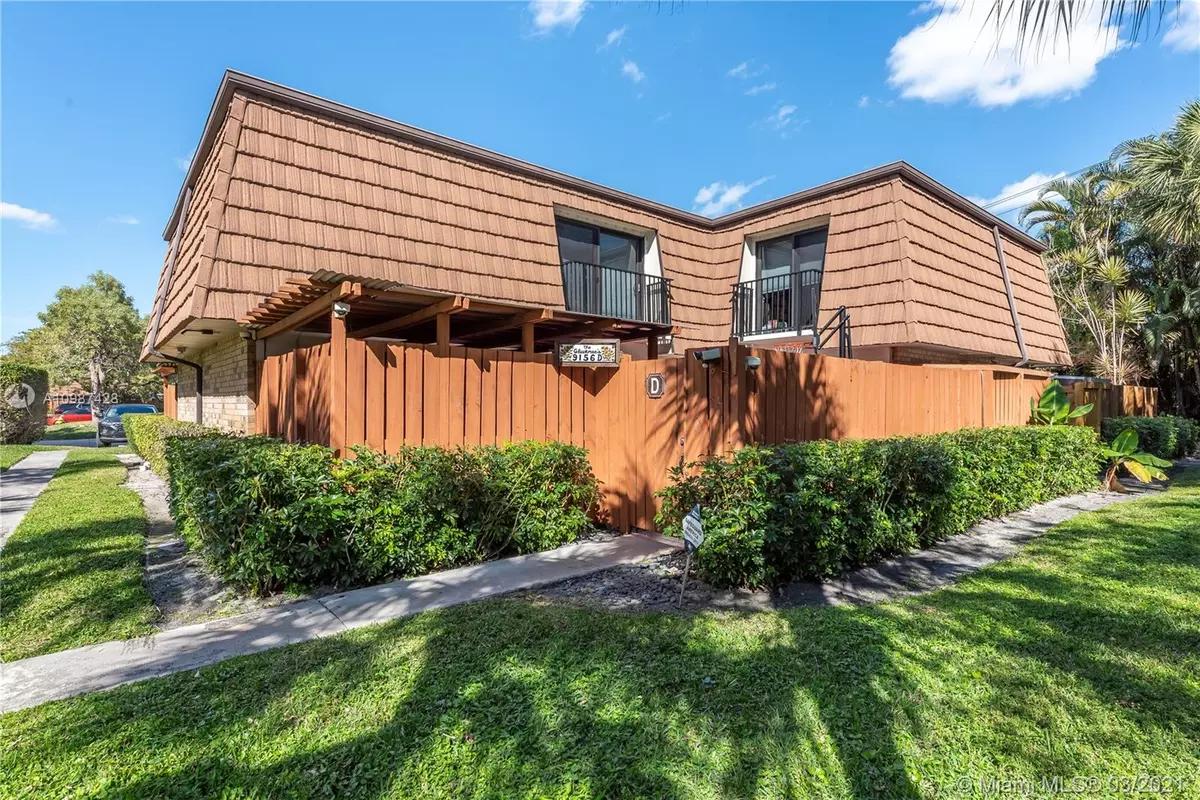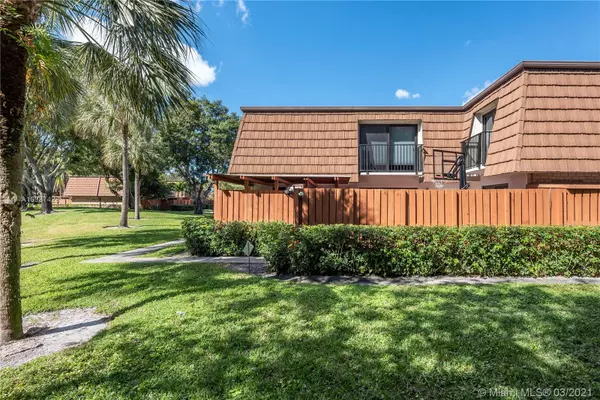$314,000
$307,000
2.3%For more information regarding the value of a property, please contact us for a free consultation.
9156 SW 23rd St #D Davie, FL 33324
3 Beds
3 Baths
1,488 SqFt
Key Details
Sold Price $314,000
Property Type Townhouse
Sub Type Townhouse
Listing Status Sold
Purchase Type For Sale
Square Footage 1,488 sqft
Price per Sqft $211
Subdivision Pine Island Ridge Sec Eig
MLS Listing ID A10987428
Sold Date 03/08/21
Style Split-Level
Bedrooms 3
Full Baths 2
Half Baths 1
Construction Status Resale
HOA Fees $332/mo
HOA Y/N Yes
Year Built 1983
Annual Tax Amount $2,433
Tax Year 2020
Contingent Backup Contract/Call LA
Property Description
Don't miss this incredible opportunity to own an absolutely gorgeous townhome in the sought after community of Ridgewood in the heart of Davie! Some of the features of this amazing property include: white wood kitchen cabinets, granite countertops & backsplash, upgraded bathrooms, tile in main living areas, wood laminate in all bedrooms & stairs, neutral colors throughout, built in closet organizers, security camera system, alarm system & over $20,000 of impact windows and doors throughout the unit! HOA covers building exterior insurance and roofs as well as cable! Within walking distance to the Pine Island Ridge Country Club where you can enjoy golfing, tennis, swimming, dining and much more! This property is situated close to shopping, restaurants, major expressways & A rated schools!
Location
State FL
County Broward County
Community Pine Island Ridge Sec Eig
Area 3880
Direction Pine Island Road & go South from 595 to Orange Grove Drive, make right & follow road around to Ridgewood on left hand side, make left at SW 20th Pl, go to stop sign & make right on 23rd St. Follow road all the way around as it curves to end to 9156D.
Interior
Interior Features Bedroom on Main Level, Dual Sinks, First Floor Entry, Kitchen/Dining Combo, Main Living Area Entry Level, Pantry, Split Bedrooms, Upper Level Master, Walk-In Closet(s)
Heating Central
Cooling Central Air, Ceiling Fan(s)
Flooring Tile, Wood
Window Features Blinds,Impact Glass
Appliance Dryer, Dishwasher, Electric Range, Electric Water Heater, Microwave, Refrigerator, Washer
Exterior
Exterior Feature Courtyard, Fence, Security/High Impact Doors, Patio
Pool Association
Utilities Available Cable Available
Amenities Available Clubhouse, Fitness Center, Pool, Tennis Court(s)
View Garden
Porch Patio
Garage No
Building
Architectural Style Split-Level
Level or Stories Multi/Split
Structure Type Block
Construction Status Resale
Schools
Elementary Schools Fox Trail
Middle Schools Indian Ridge
High Schools Western
Others
Pets Allowed Size Limit, Yes
HOA Fee Include Amenities,Common Areas,Cable TV,Insurance,Maintenance Grounds,Maintenance Structure,Roof,Trash
Senior Community No
Tax ID 504117101330
Security Features Security System Owned
Acceptable Financing Cash, Conventional, FHA, VA Loan
Listing Terms Cash, Conventional, FHA, VA Loan
Financing FHA
Special Listing Condition Listed As-Is
Pets Allowed Size Limit, Yes
Read Less
Want to know what your home might be worth? Contact us for a FREE valuation!

Our team is ready to help you sell your home for the highest possible price ASAP
Bought with United Realty Group Inc



